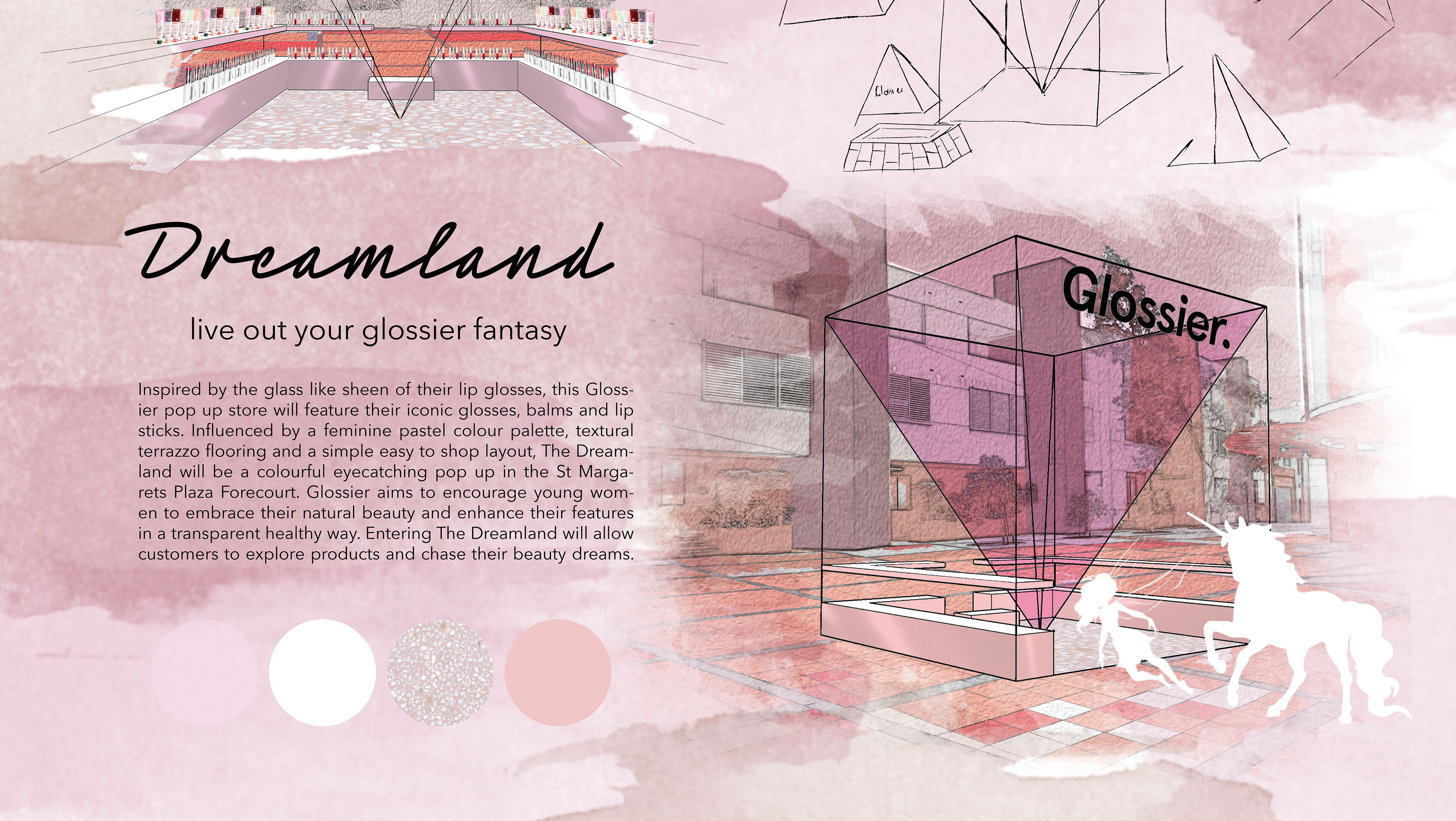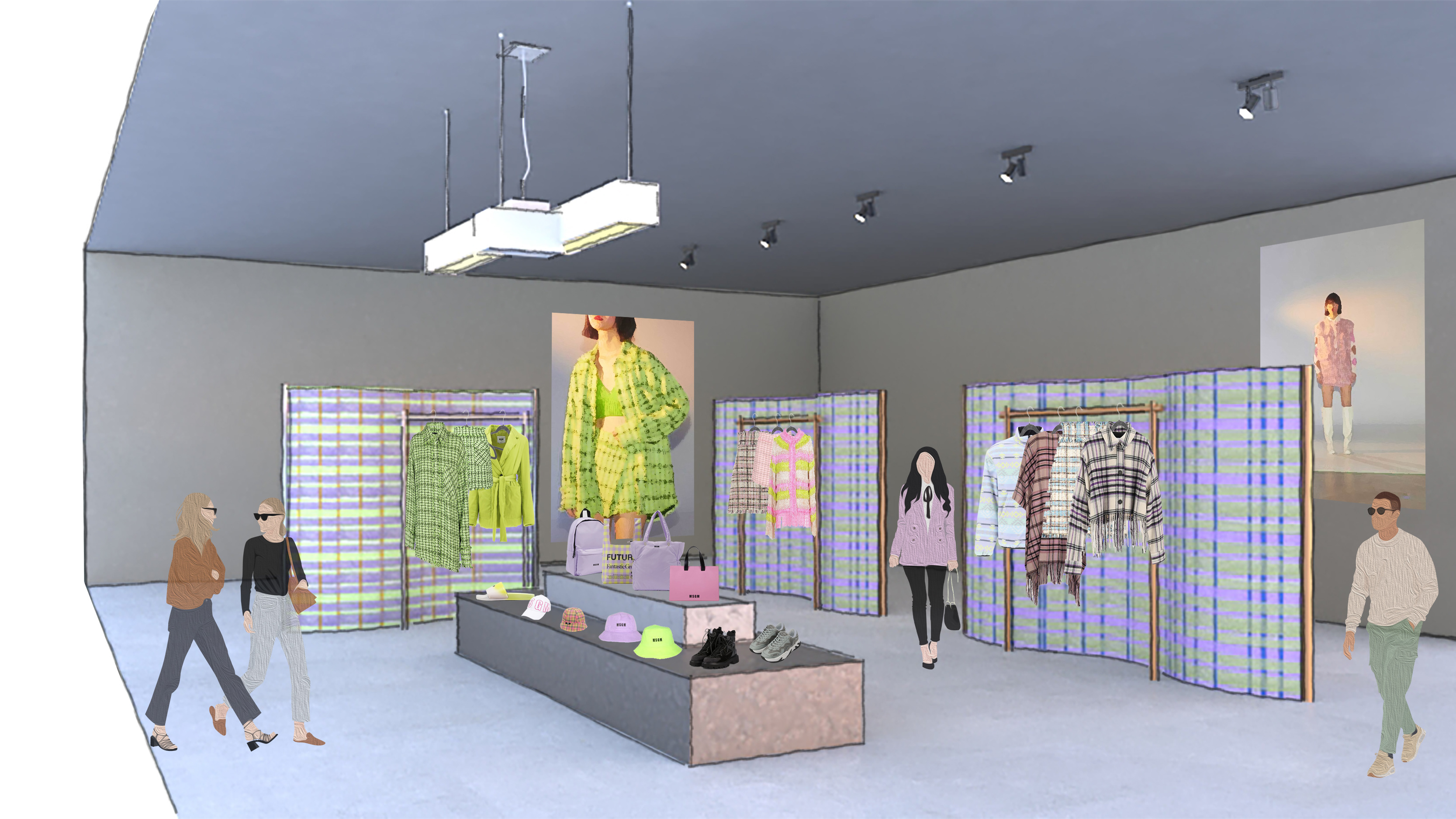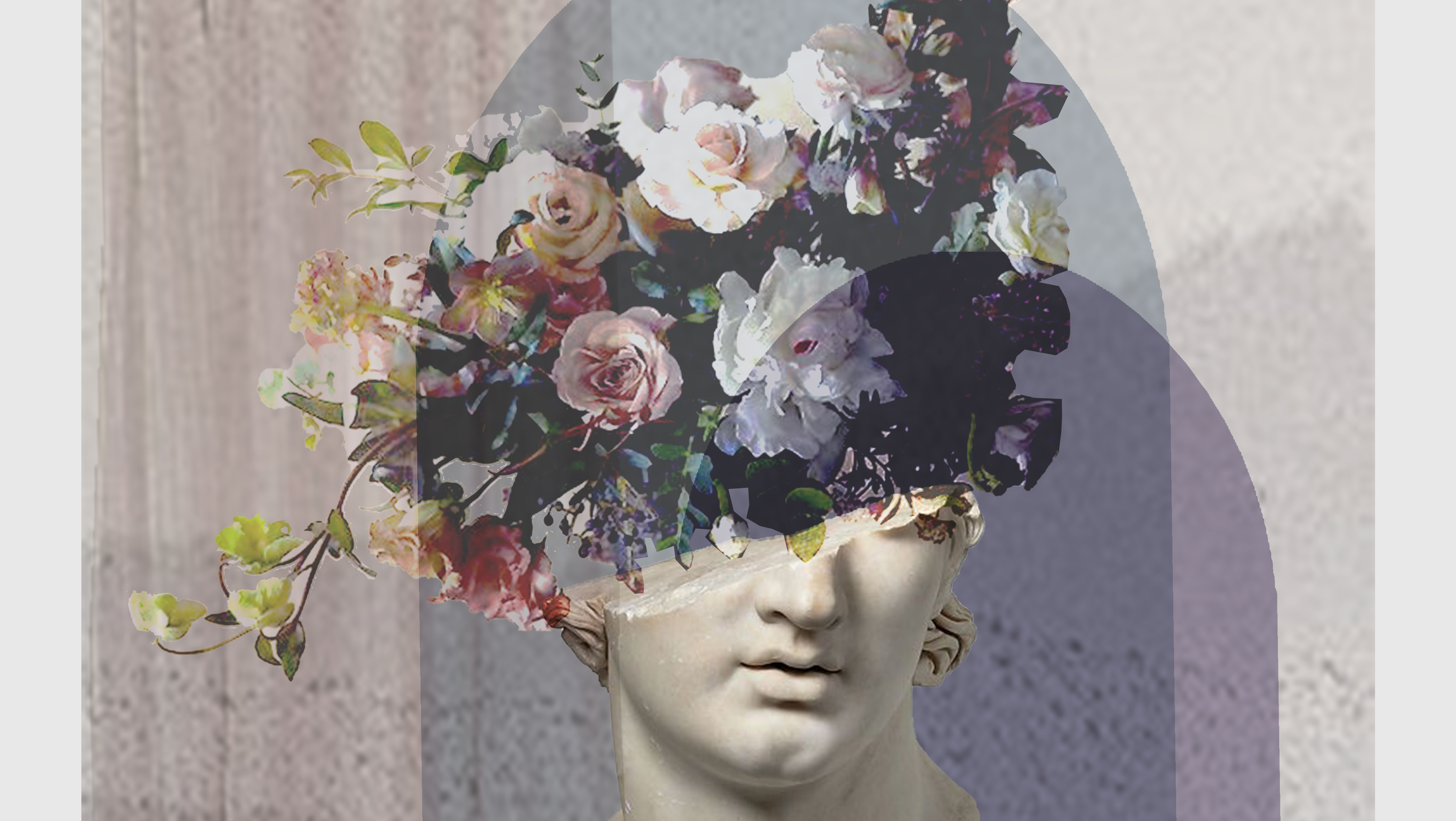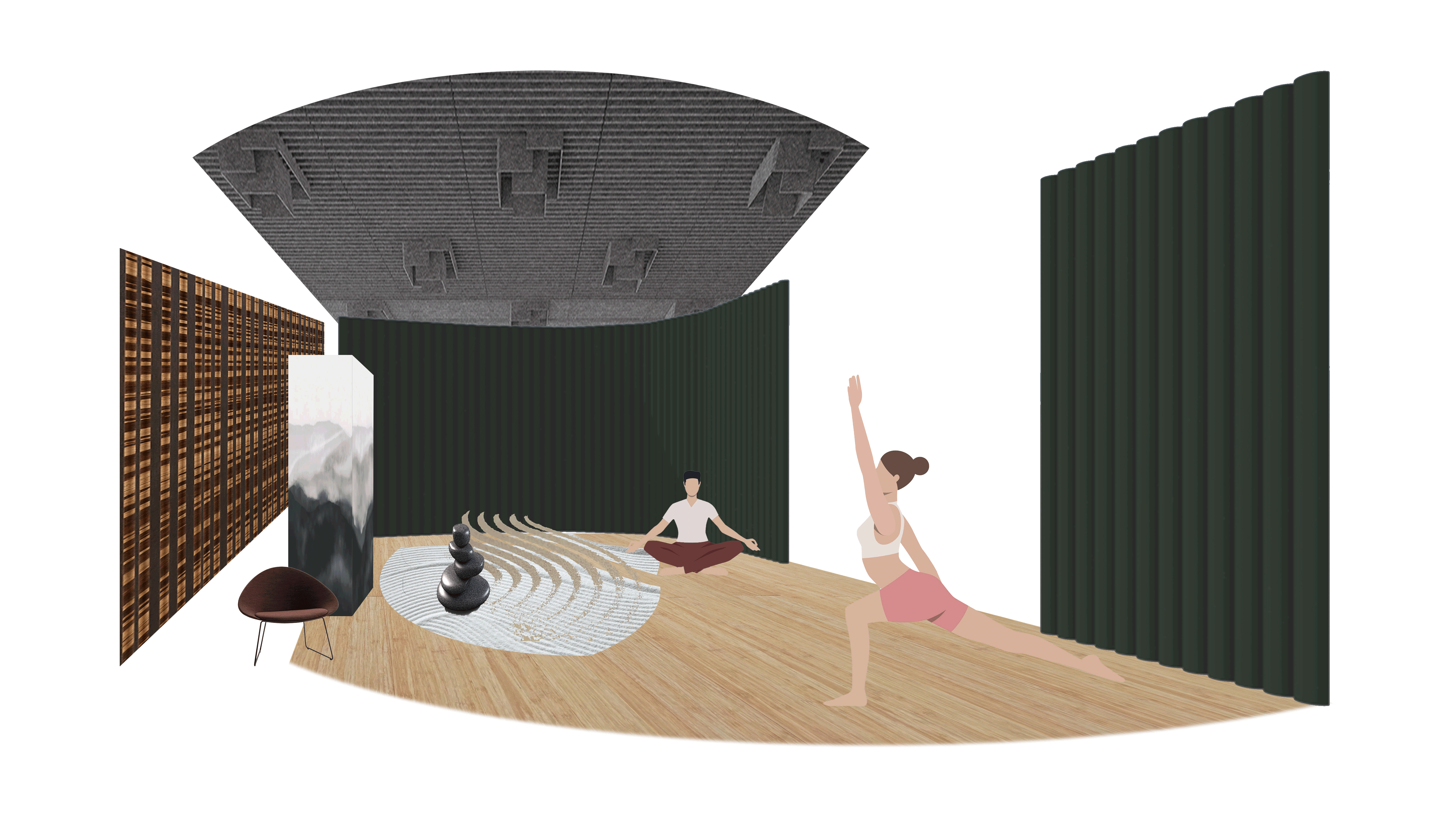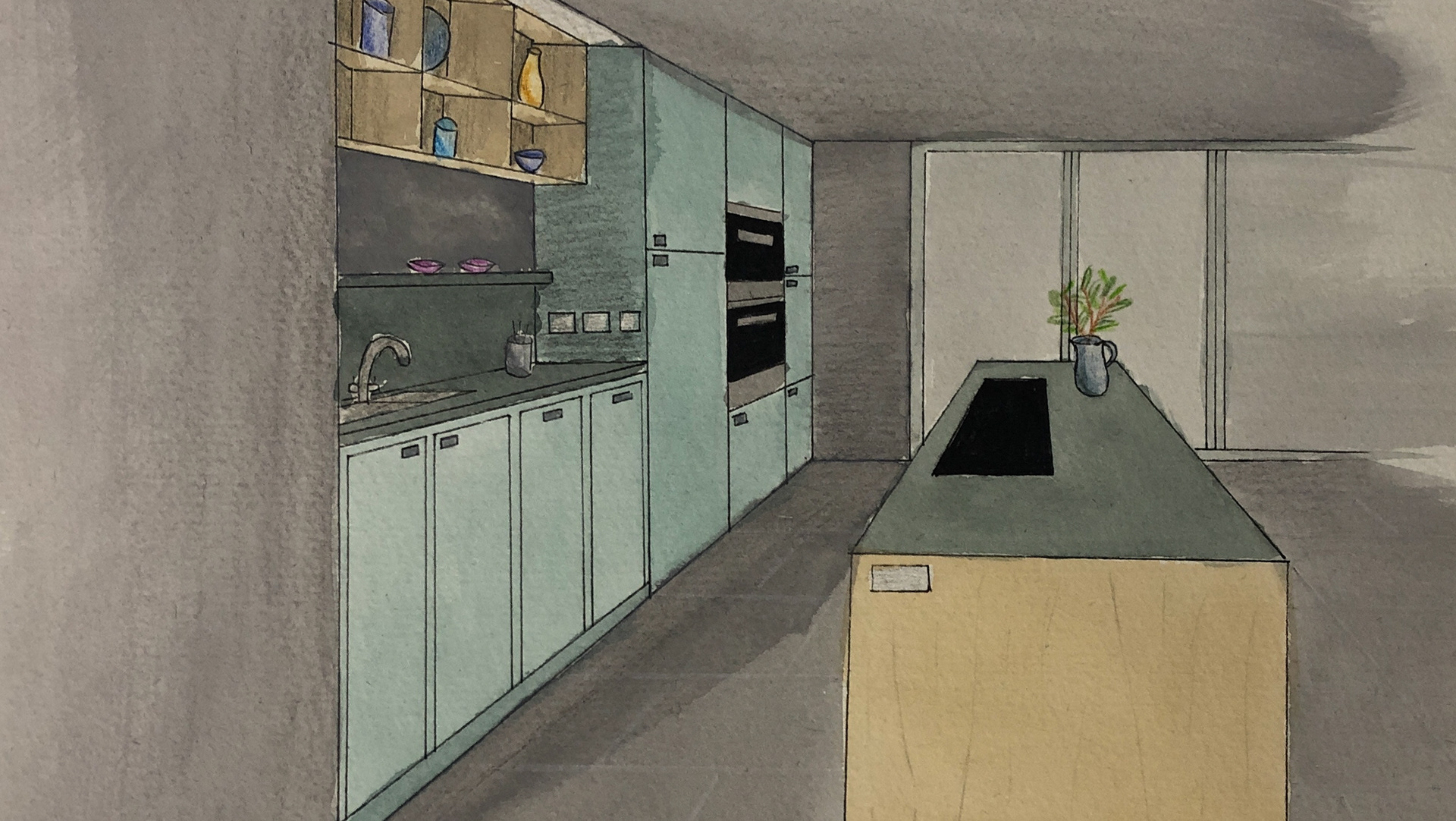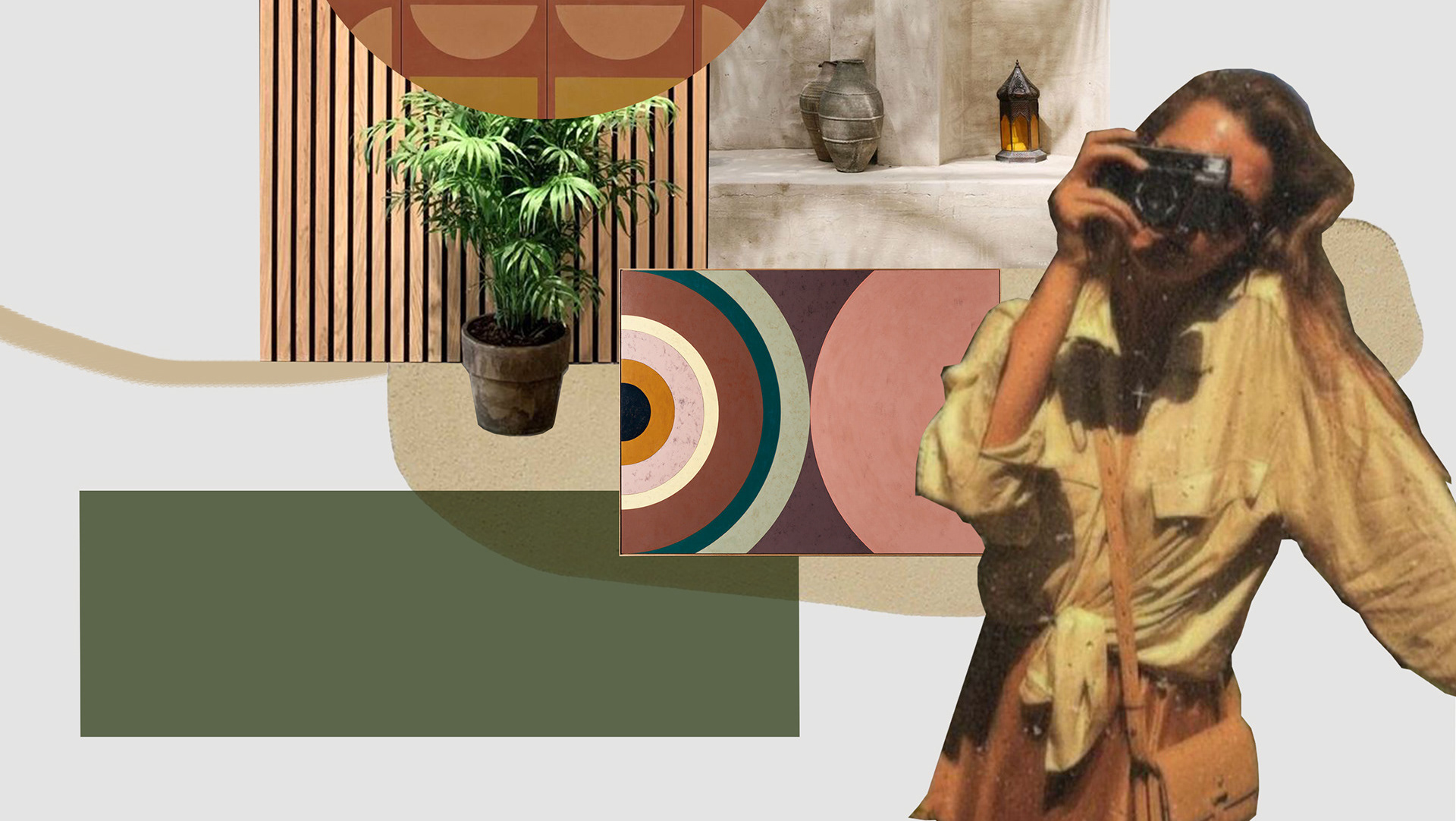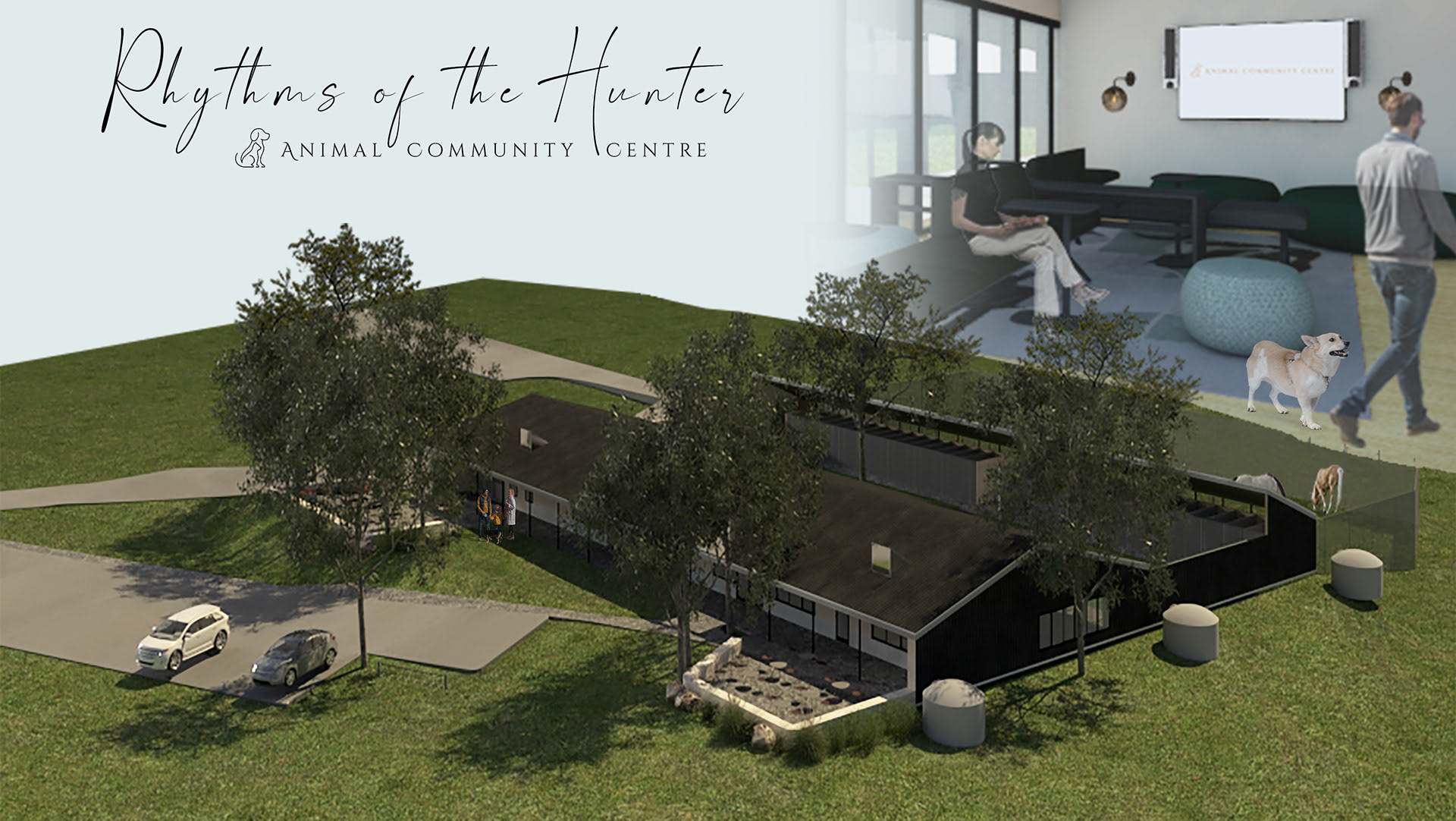
Mood Board

Site Analysis

Floorplan

Zones

Proposed Floor Plan

Circulation Axonometric

Wall Set Out

Floor finishes

Overal Material Board

Colour Palette

Reception

Reception Joinery

Custom Reception Desk - Floor Plan

Custom Reception Desk - Elevations

Custom Reception Desk - Sections

Waiting Area

Break Out/Presentation Space

Conference Room

Conference Room Material Board

Conference Room

Creative Studio

Creative Workstations

Meeting Pods Illustration

Quiet Spaces

Wellness Studio

Elevations

Executive Workstations

Utilities

Utilities material Board

Kitchen

Kitchen Illustration

Kitchen Material Board

Sections

Meeting Rooms

Outdoor Casual Tables

Outdoor Lounge

Outdoor Break Out

Outdoor Formal Illustration







































